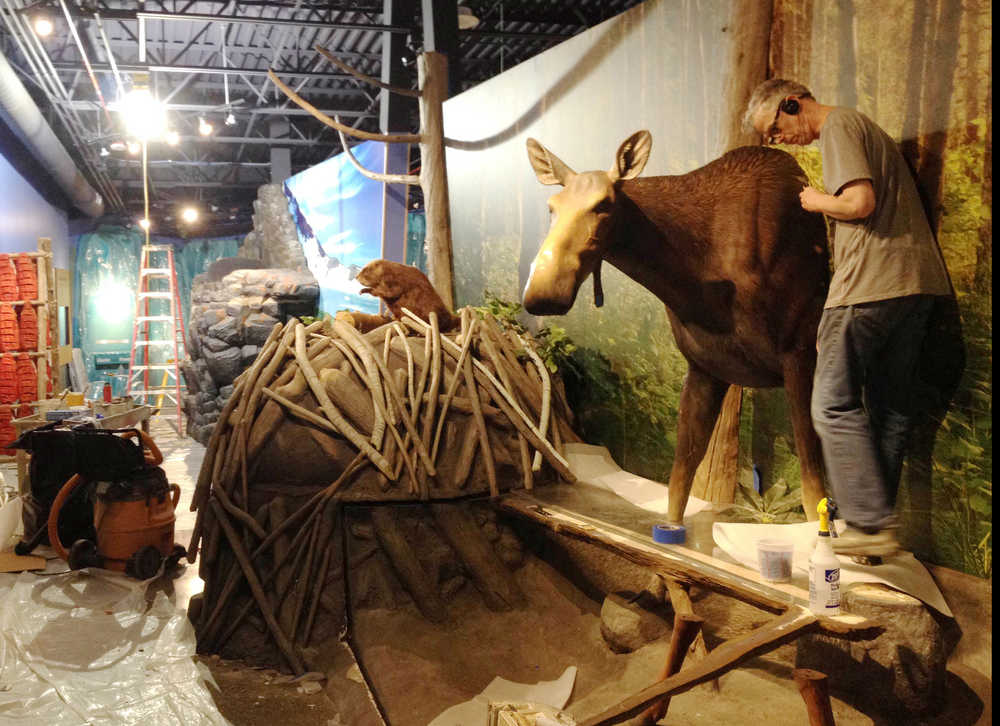The new visitor center building that the Kenai National Wildlife Refuge has been constructing since last year at its Ski Hill Road headquarters in Soldotna is expected to start operation on March 25, according to project manager Jason Hayes of the Fish and Wildlife Service Division of Engineering.
Refuge staff originally planned to open the building in February, but Hayes said that date has been delayed by a procedure to flush the building’s air. The flushing is necessary for the building to earn a certification under the Leadership in Energy and Environmental Design (LEED) standards required for all federal buildings.
The procedure involves moving 14,000 cubic feet of air through the building over a period of 30 days in order to clear its atmosphere of volatile organic compounds, or VOCs.
“You know whenever you get into a new car or a new house and it’s got that new-house smell? That’s pretty much what you’re smelling — volatile organics,” said Hayes. “Those are emitted by almost all construction materials when you build a building. The idea with the flush-out period … is you get those materials out of the building before you move in. It’s just improved air quality for the people working the building.”
Hayes said that the level of VOCs in the building was higher than expected due to the fact that exhibits were moved into the new visitor’s center prior to testing.
“All the exhibits are made out of stuff that’s low VOC, but there’s a lot of material that actually does contain VOCs, like your foams, your plastics, your paints,” said Hayes.
LEED standards are designed to create buildings that “save money and resources and have a positive impact on the health of occupants, while promoting renewable, clean energy,” according to the website of the U.S Green Building Council, the organization that maintains the standards. Buildings are scored on a 100-point scale based on their compliance with a list of criteria. Fifty points will earn a LEED silver certification, 60 points a gold, and 80 points platinum. Federal buildings are required to be certified silver.
Raelynn Meissner, an engineer with CTA Architecture, the Montana-based firm contracted to build and design the visitor center, is managing its LEED certification. She said that LEED ranks buildings during two phases of development — first in the design process, and secondly after construction — and that the visitor center’s currently expected LEED score is higher than originally planned.
During the design review, the Green Building Council awarded the building 54 points, giving it the silver ranking that federal regulations require and designers aimed for. Meissner is now preparing the building’s construction data for examination by the Green Building Council for the construction-phase review.
“If (the construction review) earns all its credits, it would be 62 points, which would put them in the range for gold,” Meissner said, adding that the flush-out of the building’s air contributes to the jump in points.
Meissner said that other additional construction points were earned by limiting excavation on the site, using materials with a certain percentage of recycled content, and by hiring an independent commissioner to monitor the construction process.
LEED points earned in the design phase fall into the five categories of site sustainability, energy efficiency, water efficiency, materials, and indoor environmental quality.
The visitor center earned site sustainability points by installing re-infiltration basins that Meissner said will allow rainwater to “get back into the aquifer, instead of running off down the hillside” in a way that would contribute to ground erosion. Water efficiency was earned with the installation of low-flow toilets and landscaping using irrigation-free native plants, and materials points were earned by reusing or recycling 64 percent of the construction waste, according to Meissner.
Meissner said the building did particularly well in the energy efficiency category, in which it earned all 20 possible points. Some of these were awarded for a sod roof and recessed construction which provide efficient insulation, radiant heating floor panels, natural interior lighting, preferred parking for fuel-efficient vehicles, and a 10-kilowatt photovoltaic array which Meissner said “will offset 16 percent of the building’s annual energy use.”
Indoor environmental quality points are earned with the ongoing flushing of the building and the use of low-VOC materials. When its evaluation is finished, Meissner said that the Green Building Council will post the building’s complete LEED scorecard on its website.
As for the refuge staff, Hayes is confident that they will be able to begin using the building on March 25.
“We’ll be able to move into the building that day, and be ready to open it up,” Hayes said. “There couldn’t conceivably be any delays, because the building’s done.”
Reach Ben Boettger at ben.boettger@peninsulaclarion.com.

