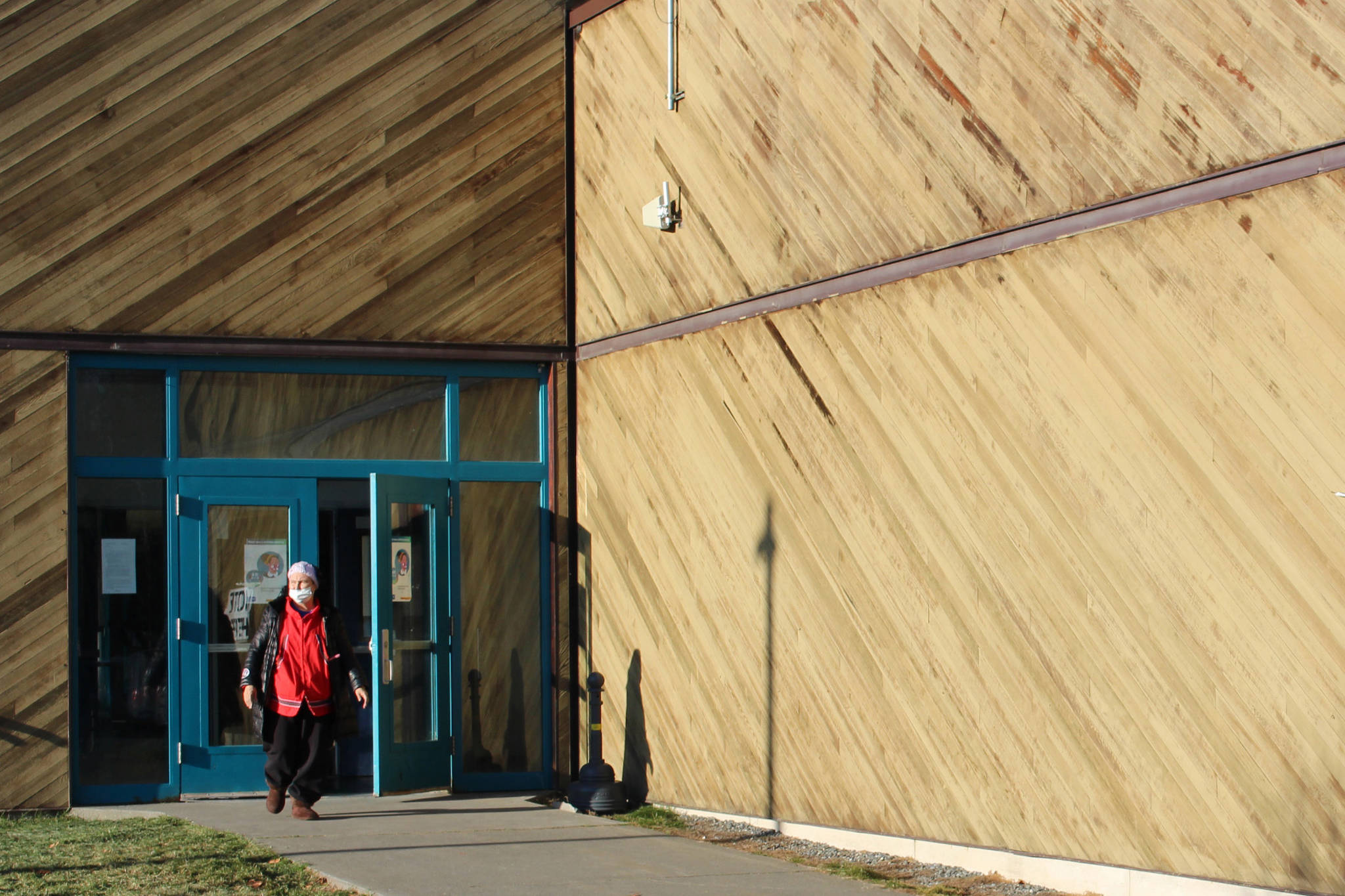The City of Soldotna will solicit close to $150,000 in design services from Burkhart Croft Architects for renovations and maintenance at the Soldotna Regional Sports Complex following approval from the Soldotna City Council during their Jan. 13 meeting.
The city council last year approved $1.5 million for maintenance and renovations at the sports complex, which is 37 years old, to address code deficiencies and an aging interior. The project is part of the city’s five-year Capital Improvement Plan and is meant to result in an overall better experience for people using the facilities. The project is focused on replacing furnishings that have exceeded their “useful life” and renovating parts of the building that no longer meet the needs of the current users.
Burkhart Croft Architects performed a facility assessment last year and identified seven projects at the sports complex that amounted to more than $6 million in improvements. The city approved $1.5 million in funding for six of the projects last year, which included an allotment for design services.
According to the resolution approved last week, Burkhart Croft Architects has experience working with the sports complex and “has an established history of capability, responsibility, and integrity on past projects with the city.”
Specific areas that Burkhart Croft Architects identified as requiring maintenance include the ceiling over the bleacher area, locker room showers, arena wall paint and the exterior doors, which need to be replaced. Areas requiring renovations include the main offices and public entry and the outdoor sidewalk and parking area.
The most expensive renovation is expected to be the replacement of the exterior doors, which last year’s ordinance projects to cost around $567,000. According to the Burkhart Croft Architects report, the doors are deteriorating, are thermally inefficient and do not operate properly.
In replacing the ceiling over the bleacher and mezzanine area, at just over $300,000, the city plans to replace the suspended ceiling with an acoustic one and to install five new ceiling access hatches, remove abandoned speakers and replace existing light fixtures with LED ones.
Burkhart Croft Architects also identified discolored and cracked floor tiles and peeling ceilings in the locker room showers. Work estimated at $86,581 is expected to include waterproof finishings to prevent mold and the replacement of the existing plumbing fixtures as needed.
The forecast $44,409 in renovations to the outside of the building would include reconfiguring the parking and landscaping to eliminate angled parking and curved curbs, as well as the construction of a new sidewalk. Ninety-degree parking compliant Americans with Disabilities Act will be provided at the front of the building, and the paving into an area of old sidewalk will also be extended, among other things.
Existing office areas would be renovated to improve functionality, customer service and visibility to the public. A new service window will be installed next to the rink for skate rental and rink oversight. One office space would be converted into a break room and new paint and carpet will be put into all of the office areas, among other things. Office renovations are expected to cost $120,172.
$115,928 will be used to paint the arena walls, which Burkhart Croft Architects said will protect the walls, brighten the inside of the arena and update the look. Work would include the removal and reinstallation of lockers and other things along the wall to allow for painting and the scoreboard on the west wall would be permanently removed.
The seventh project identified by Burkhart Croft Architects, which was not funded by the ordinance and will not be included in the design work, is the replacement of the complex conference room with a larger facility and new entrance. According to the report, the expansion would increase the area size by about 50% and would increase the capacity from 220-230 to the desired capacity of 300 people. The project would also include increasing the height of the space so that A/V requirements could be sufficiently supported. The seventh project on its own is expected to cost $4,902,695.
Soldotna Public Works Director Kyle Kornelis said Tuesday that construction will take place in spring and summer of 2021. The Soldotna City Council recently approved the loosening of some of the complex’s COVID-19 restrictions, allowing for more spectators and people on the ice, among others.
Reach reporter Ashlyn O’Hara at ashlyn.ohara@peninsulaclarion.com.

